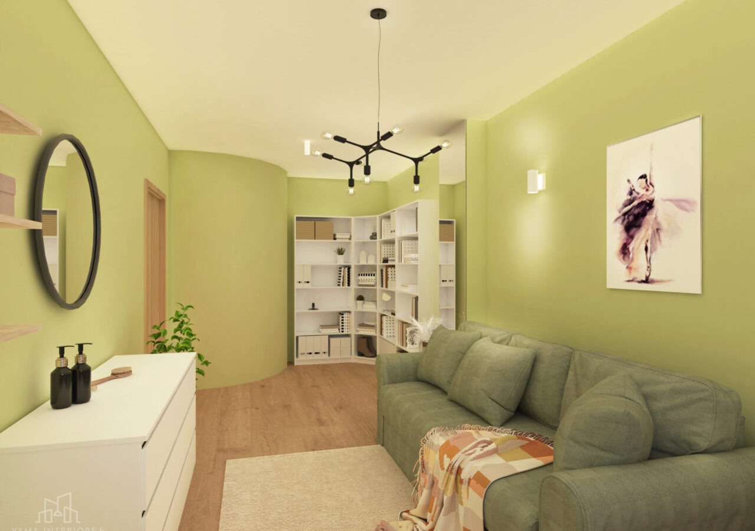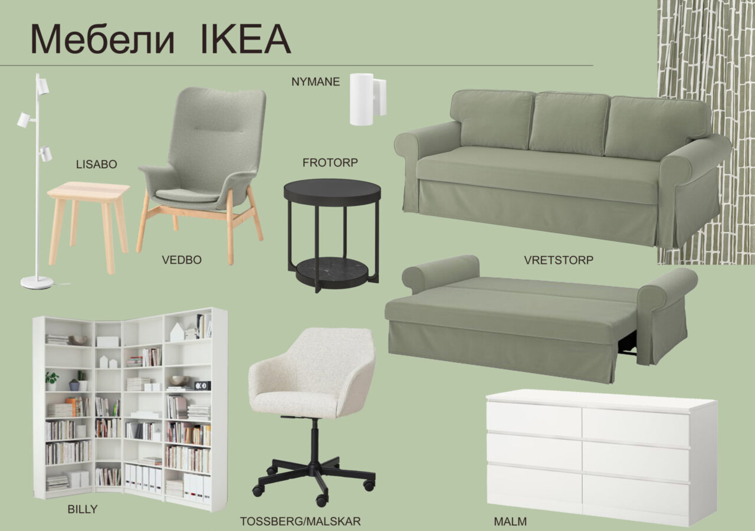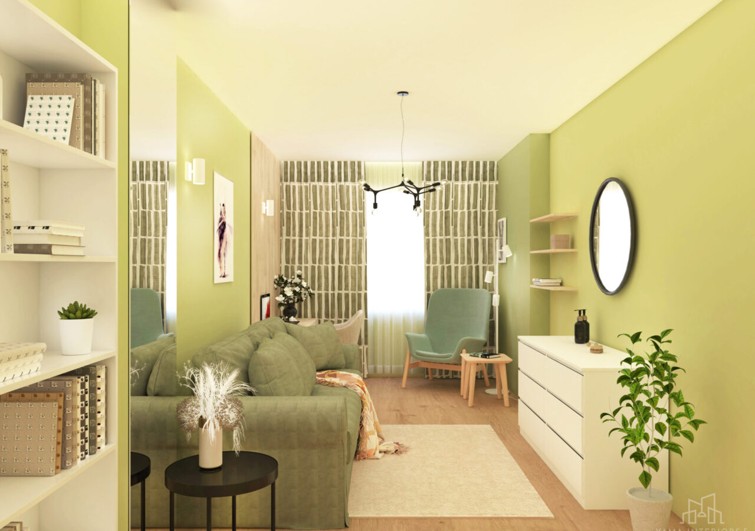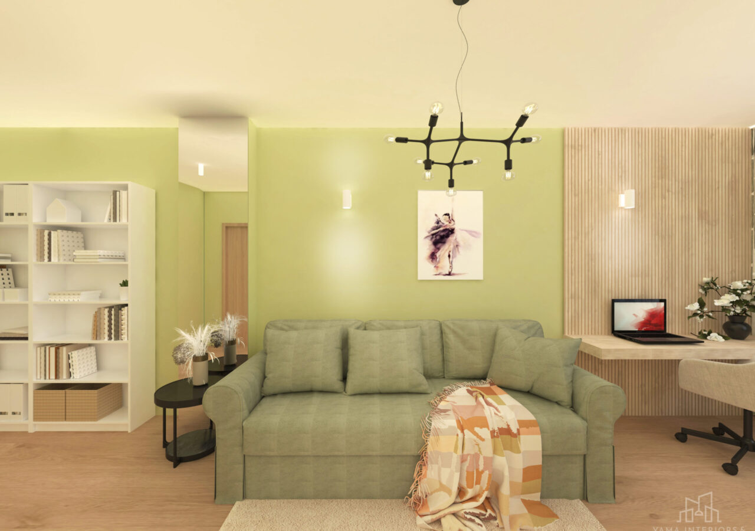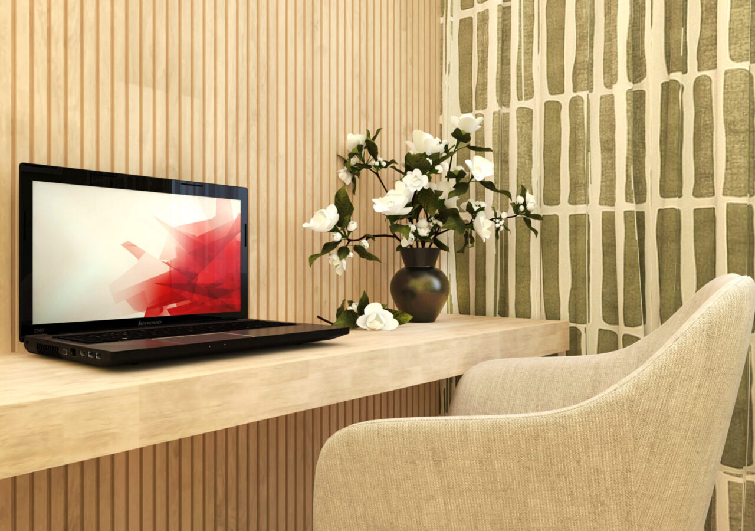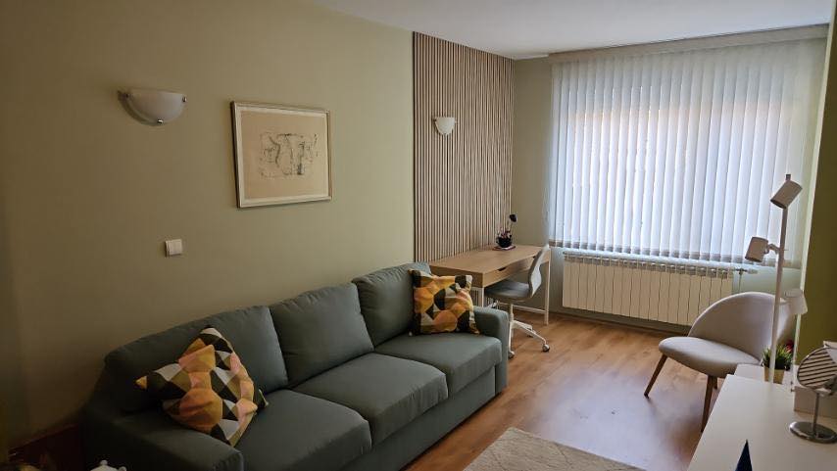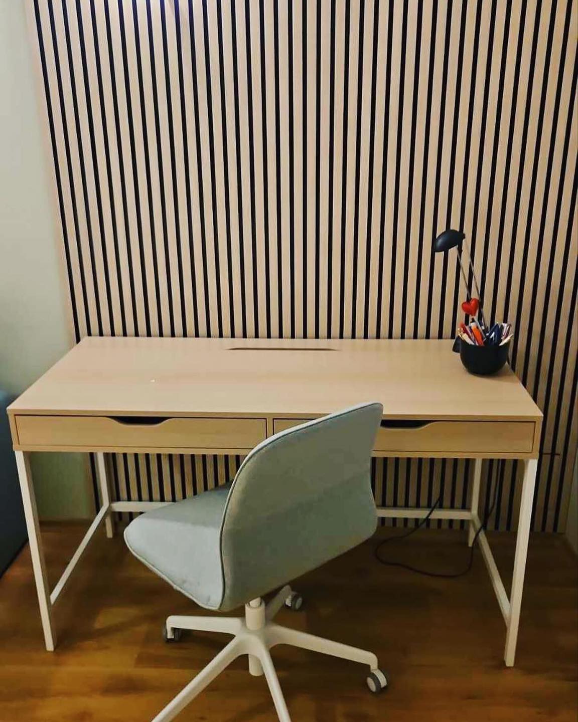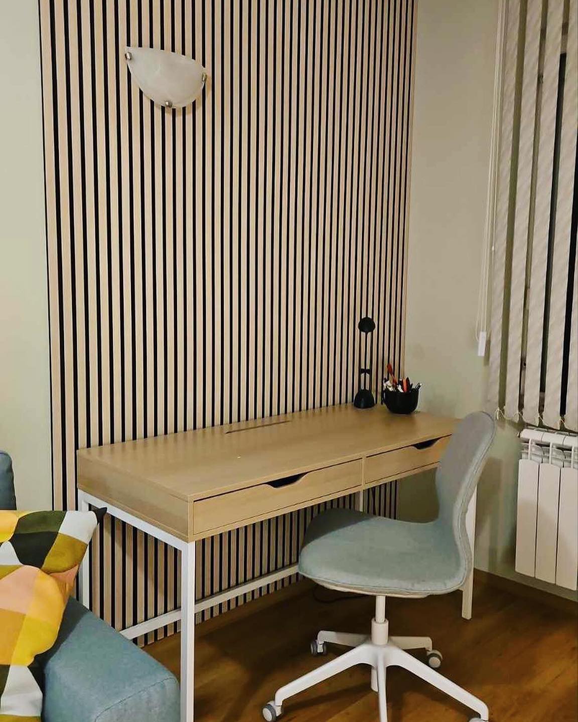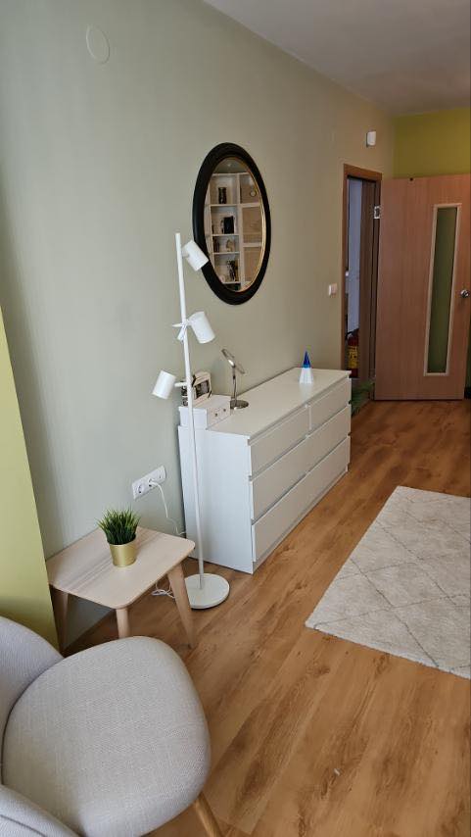We had the task of developing a design for a room that would be for the eldest daughter of the Tankovi family and would also be used for guests.
We had the basis that floors and walls would not change. It was a challenge for us and the oval wall in the space.
At the request of the daughter, we also made a reading corner. We chose a budget implementation with furniture from IKEA. In one fell swoop, we transformed a room used for storage into a wonderful place.
Client: Dimitar Tankov
software: AutoCad, 3D Max, Photoshop
Category: ImplementationsInterior

