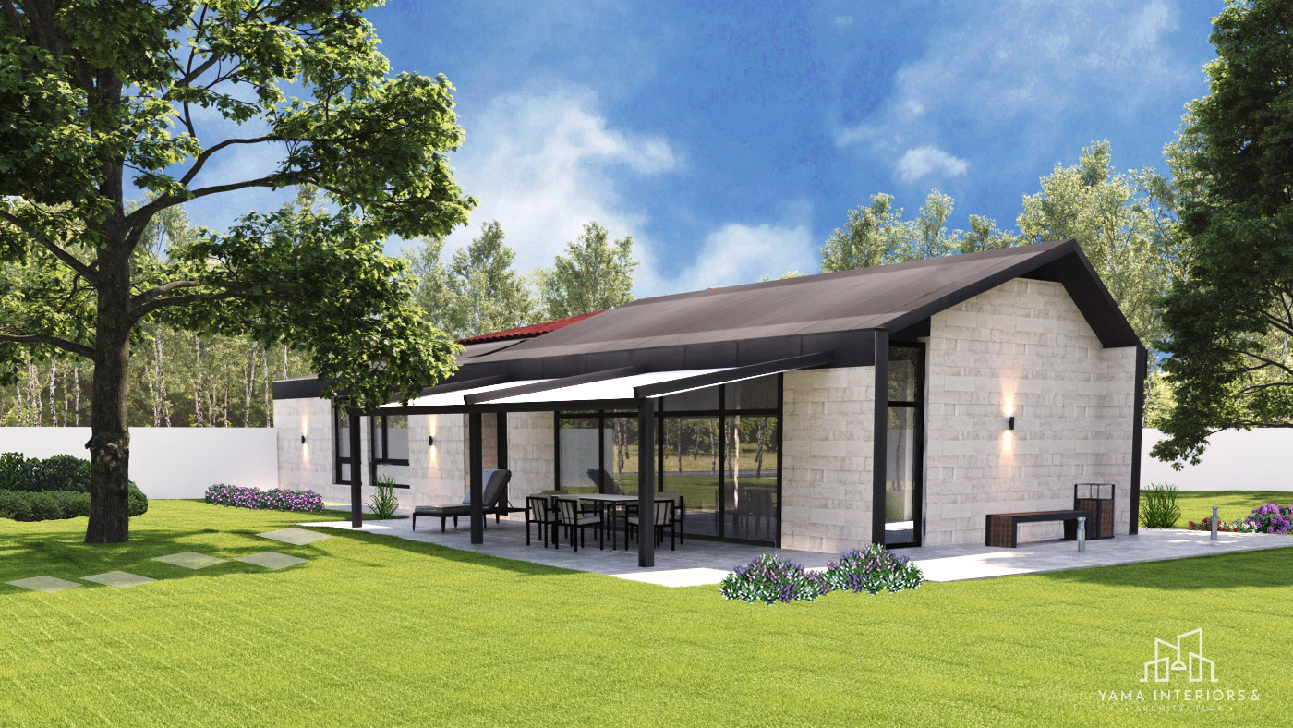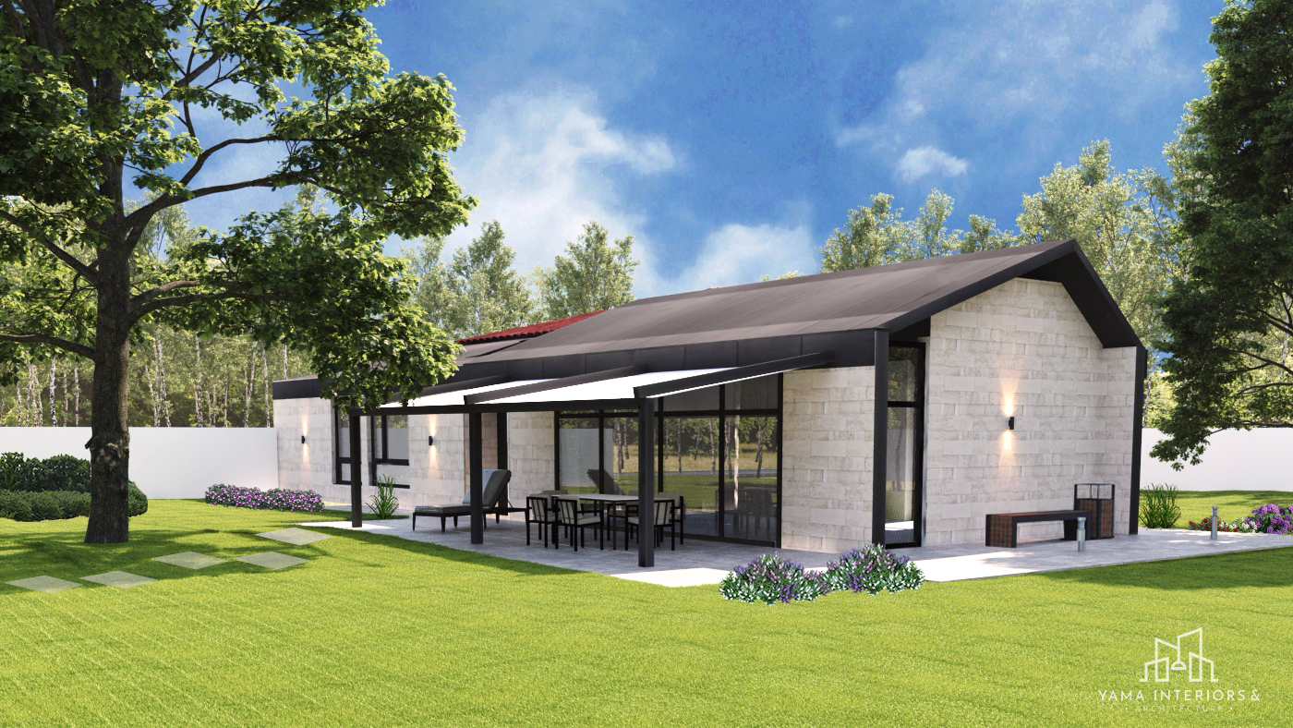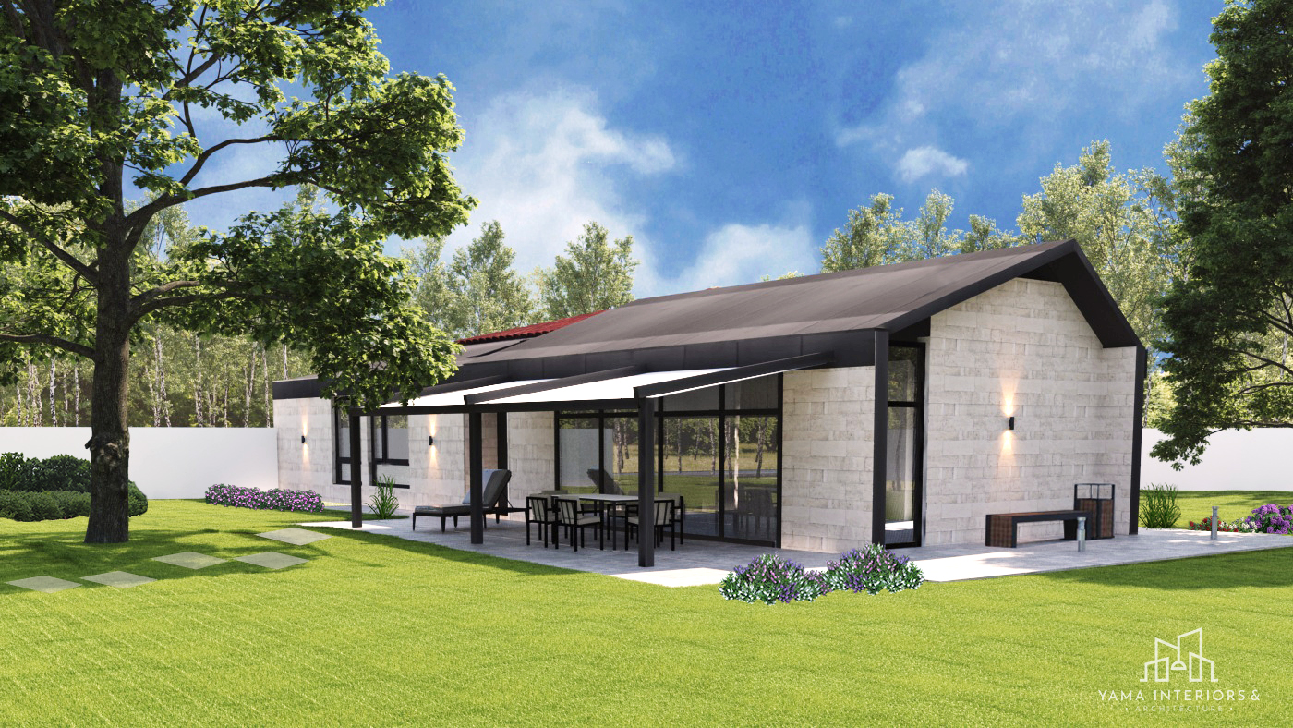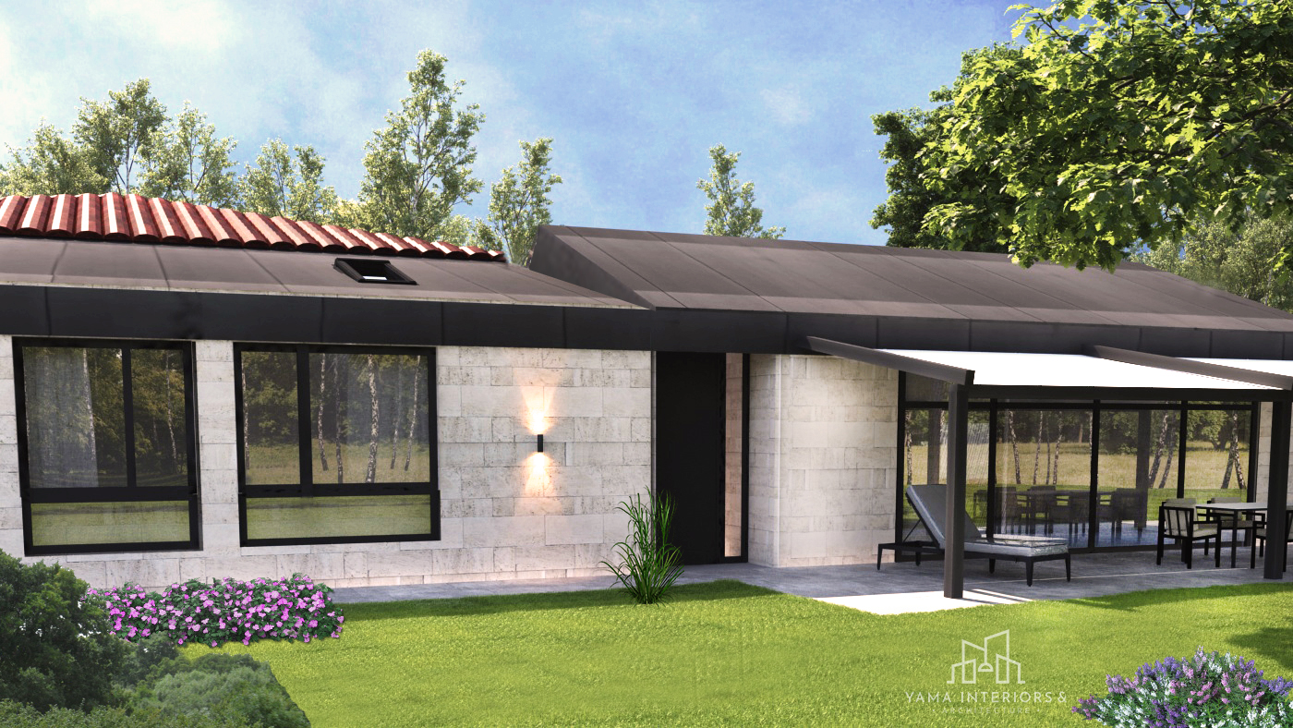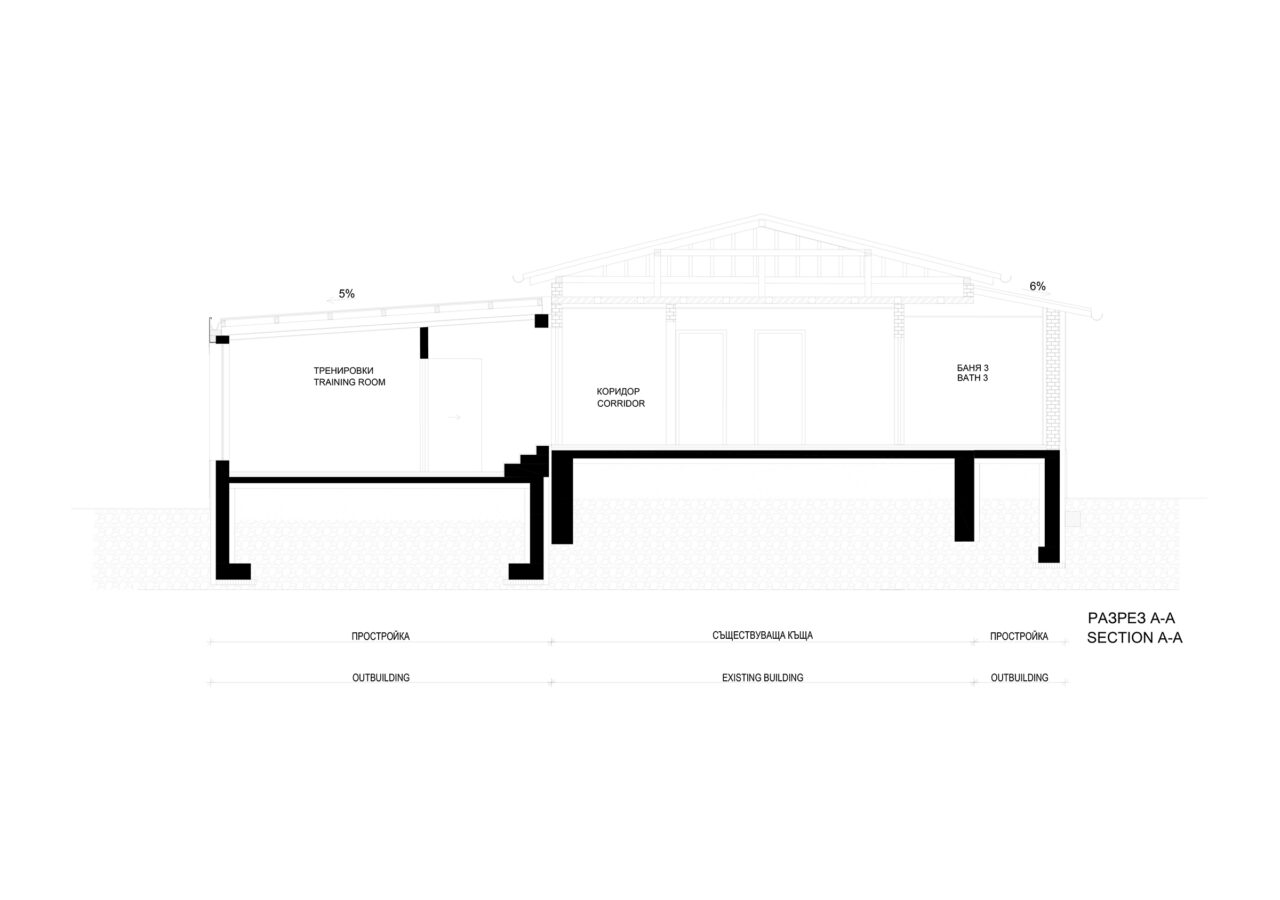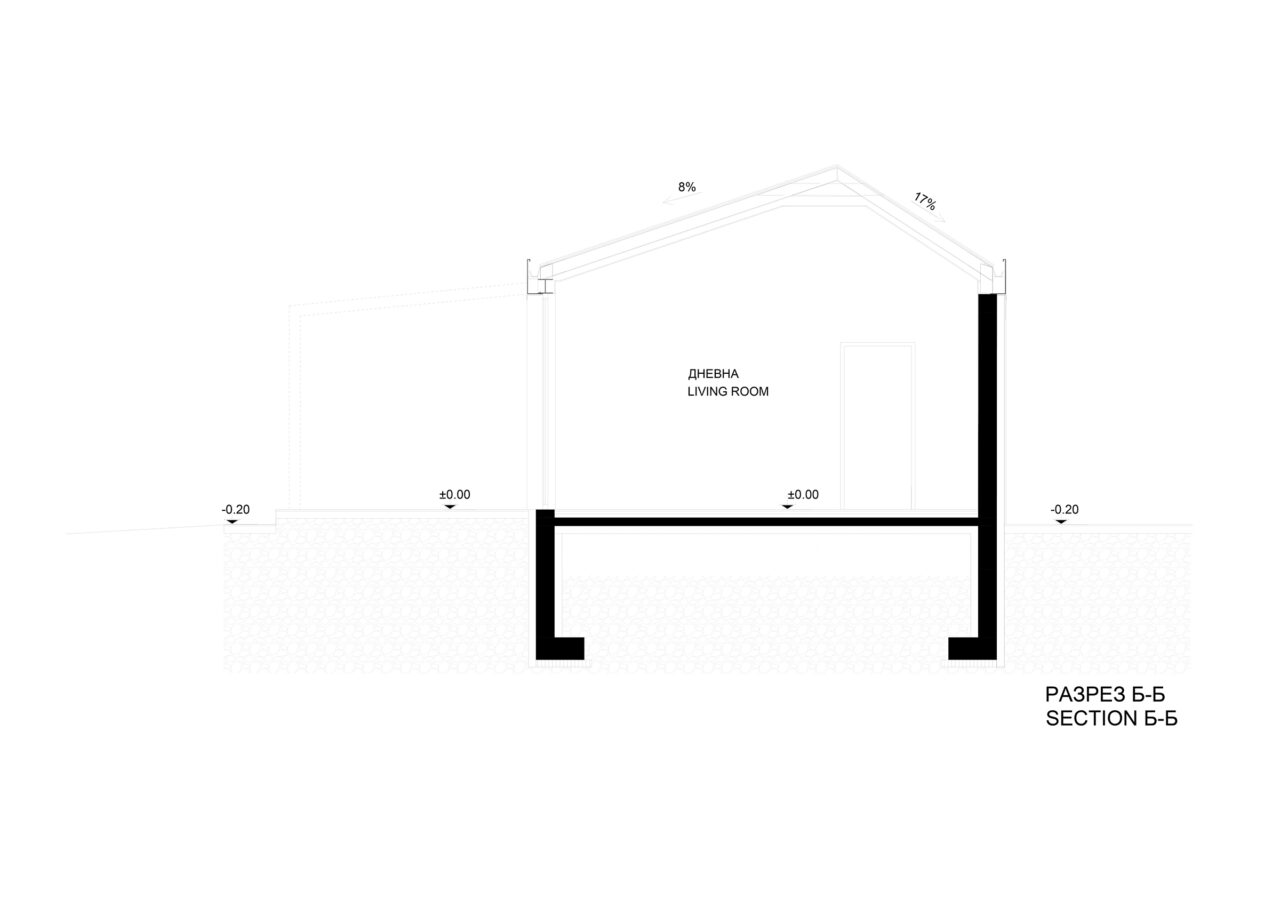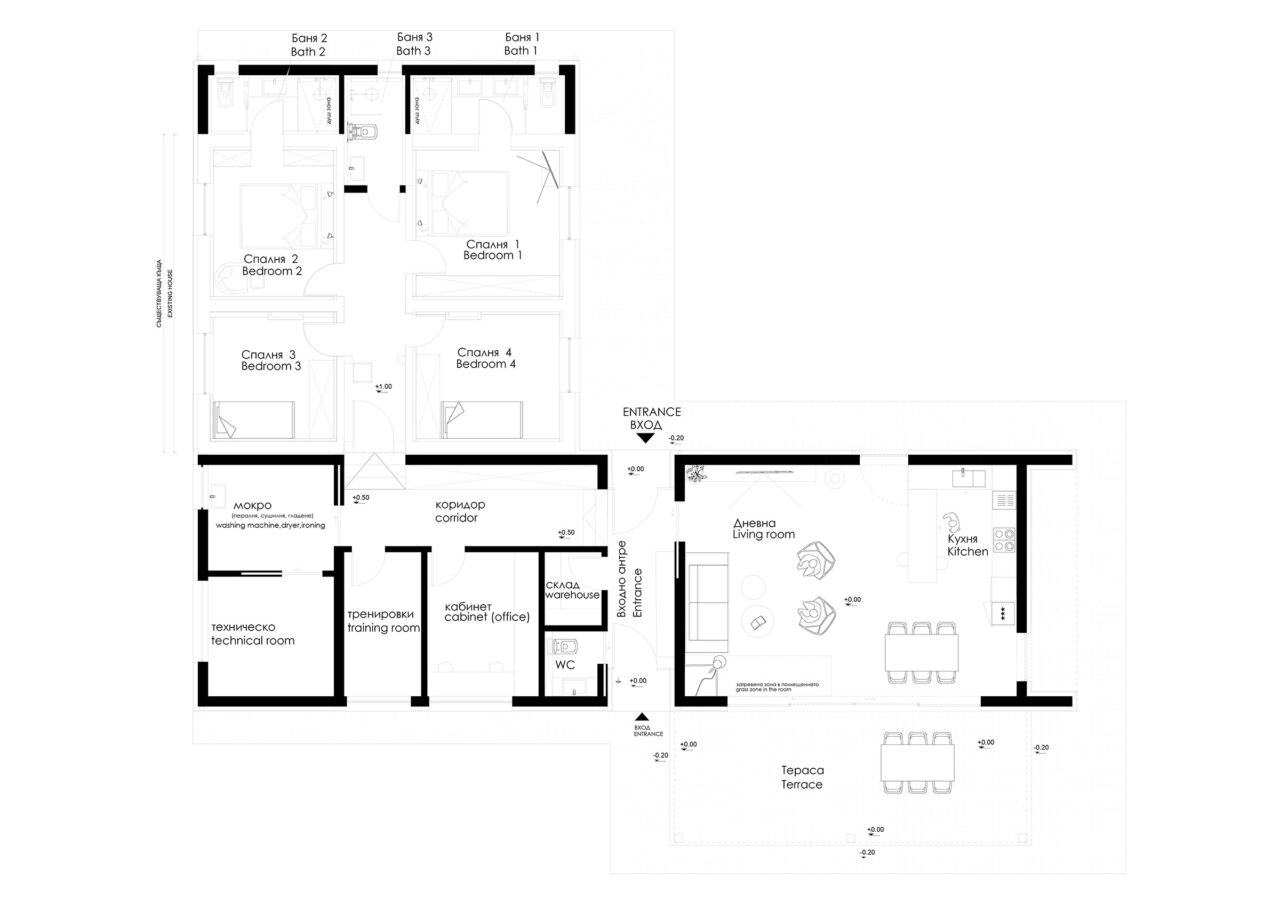The project is for an extension and reconstruction of an existing house.
Although the existing house was apparently slated for demolition, we kept it and rebuilt it. We have added a new building in which we make the rooms of group day -living room with kitchen and dining room, office and training room. A technical room and a wet room where there is a washing machine, dryer and ironing are also located in this part. In the existing house are rooms from group night such as 4 bedrooms. Three bathrooms with a toilet were added, one of which is shared, and the other two are connected to two of the bedrooms.
The facades are matched in color and material. The existing house has plaster and stone. The stone from the plinth flows into the facade of the new part. There are two separate entrances to a common space, one is from the garden and the carport, and the other entrance is from the main entrance of the property. We have tried to ensure comfort when living in the house. All areas are well thought out and according to the wishes of the client.
The interiors of all areas ware another part of the project.
Client: Milena Kovacheva
software: AutoCad, 3D Max, Photoshop
Release Date: February 4, 2023
Category: ArchitectureImplementations
