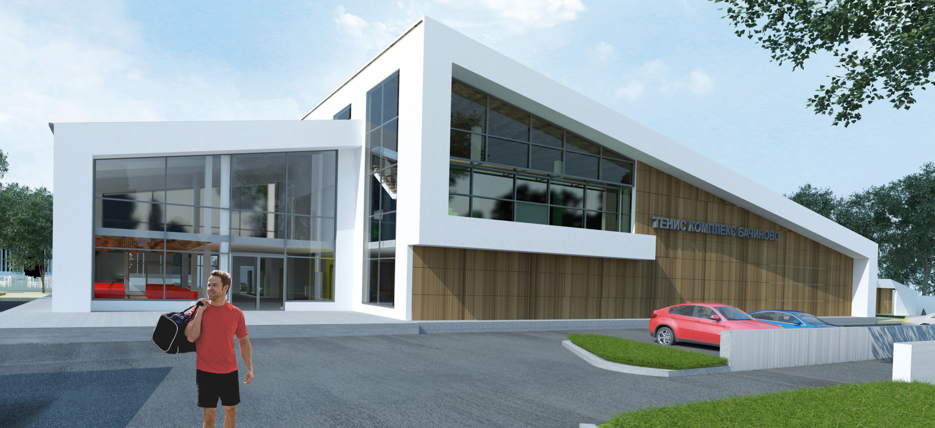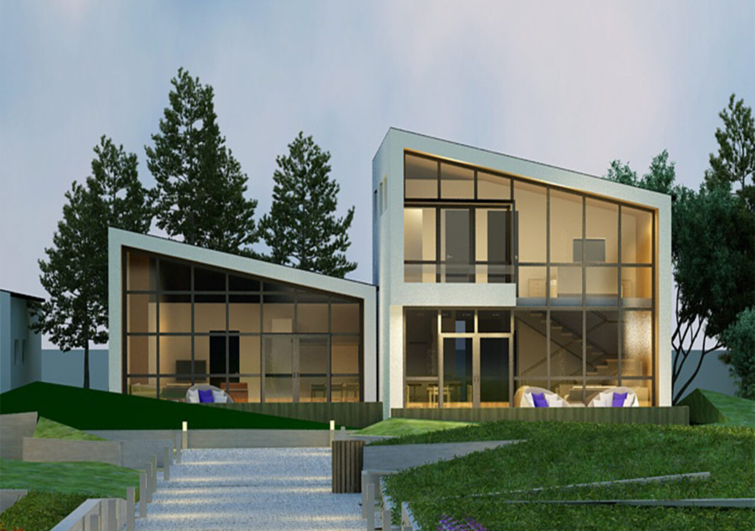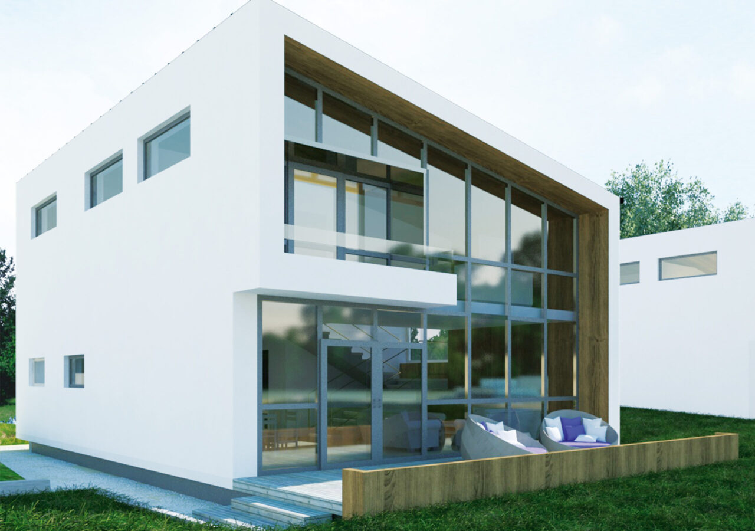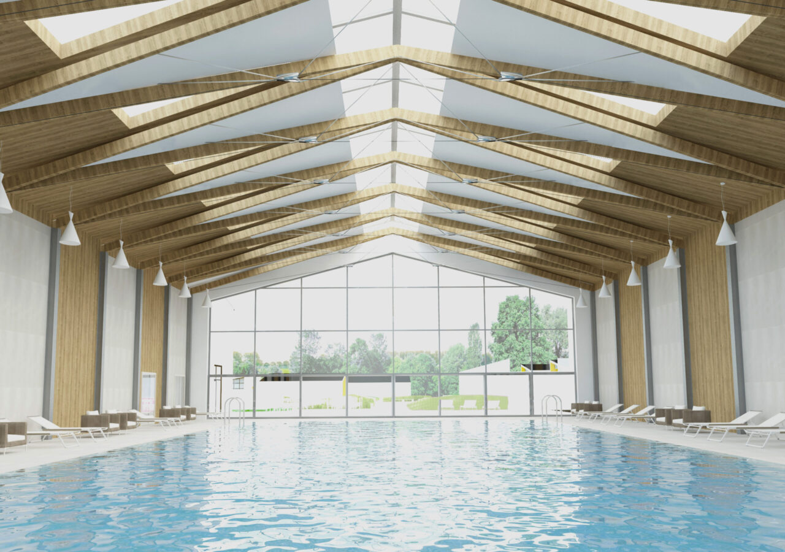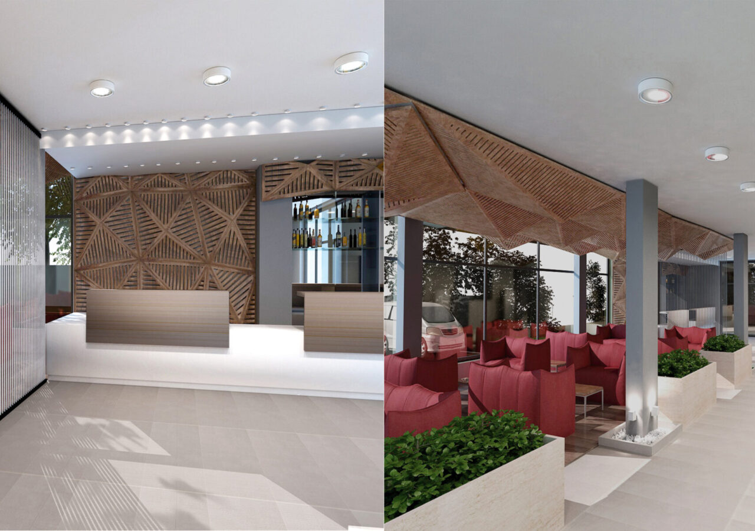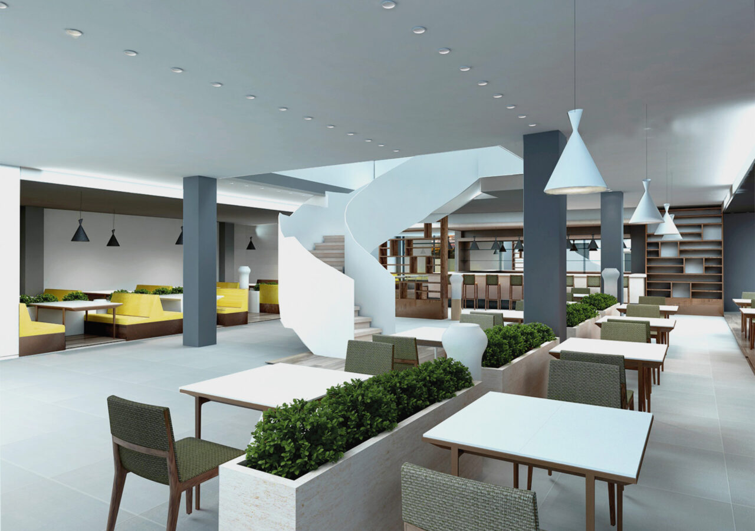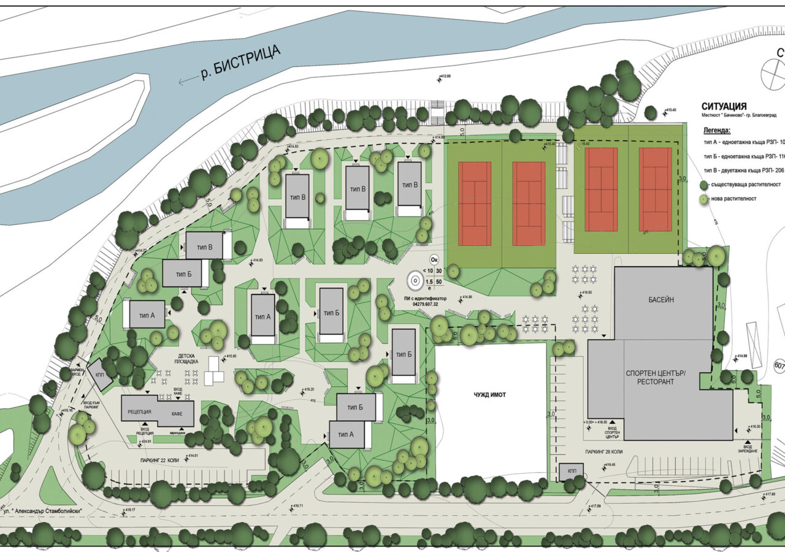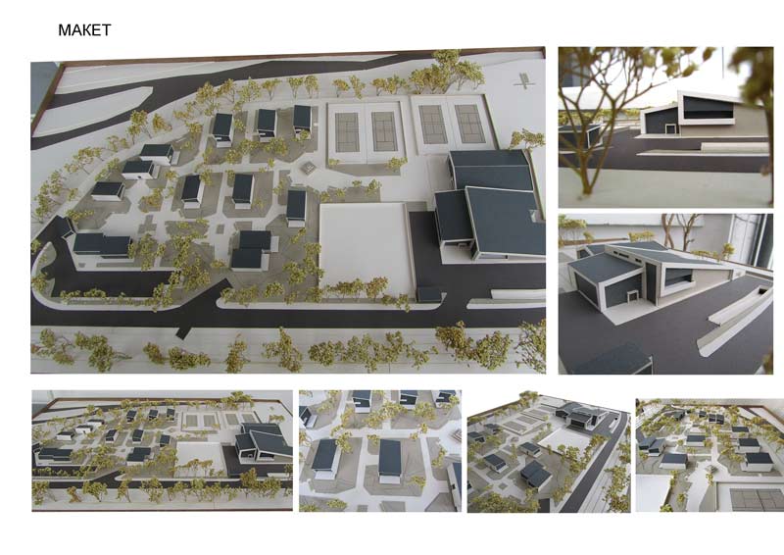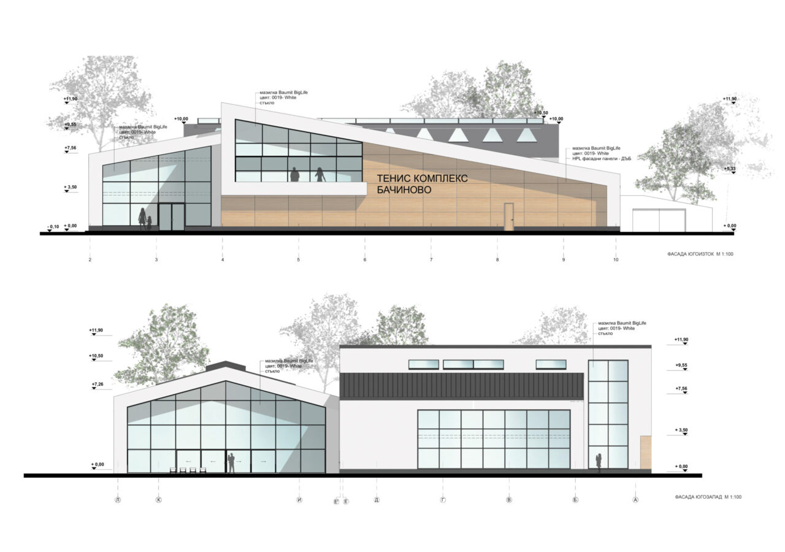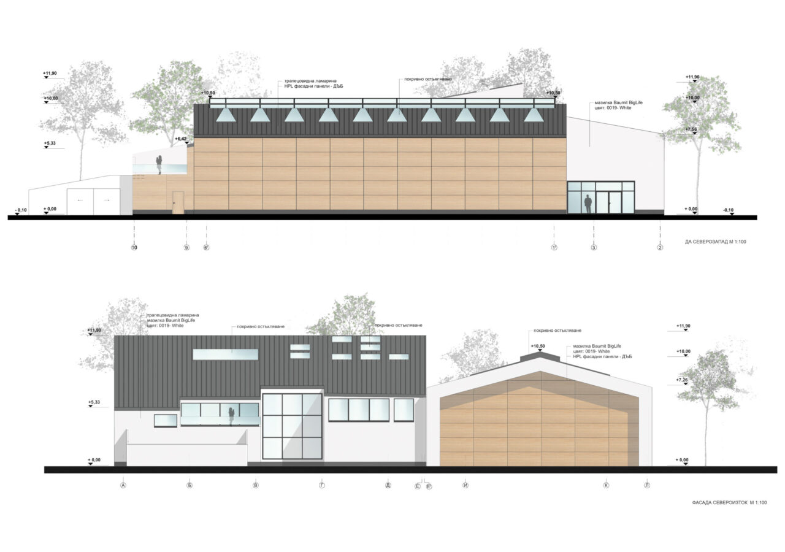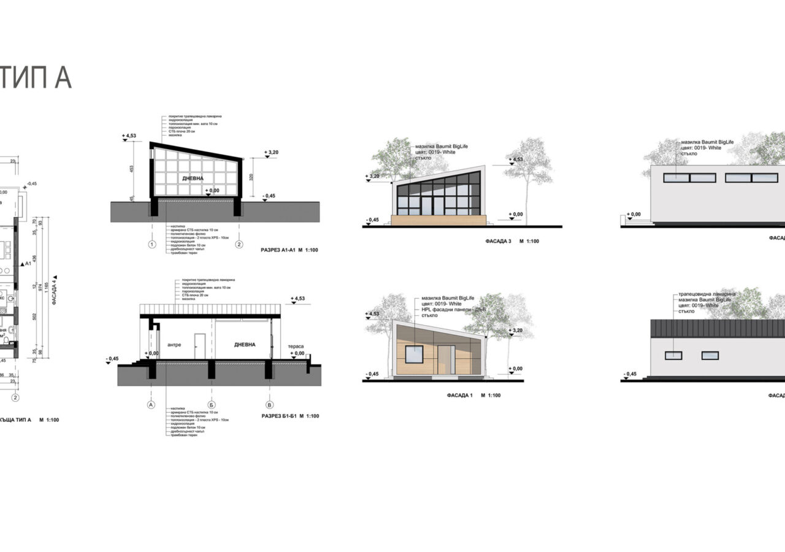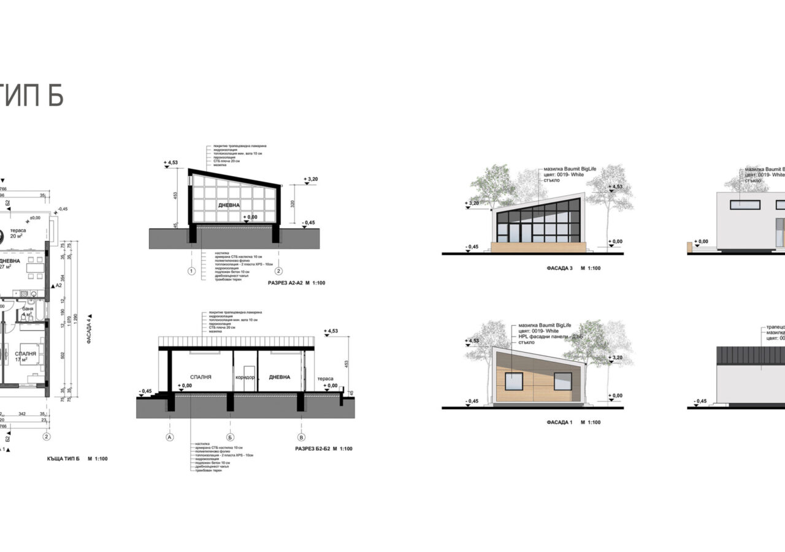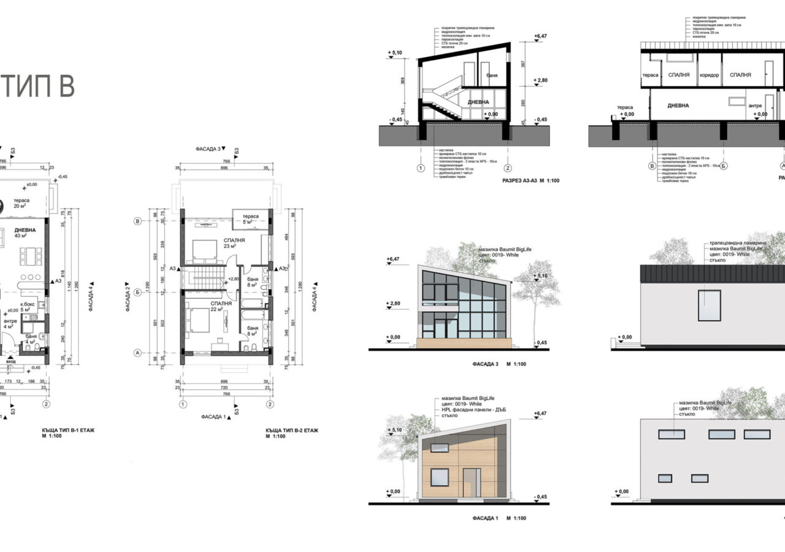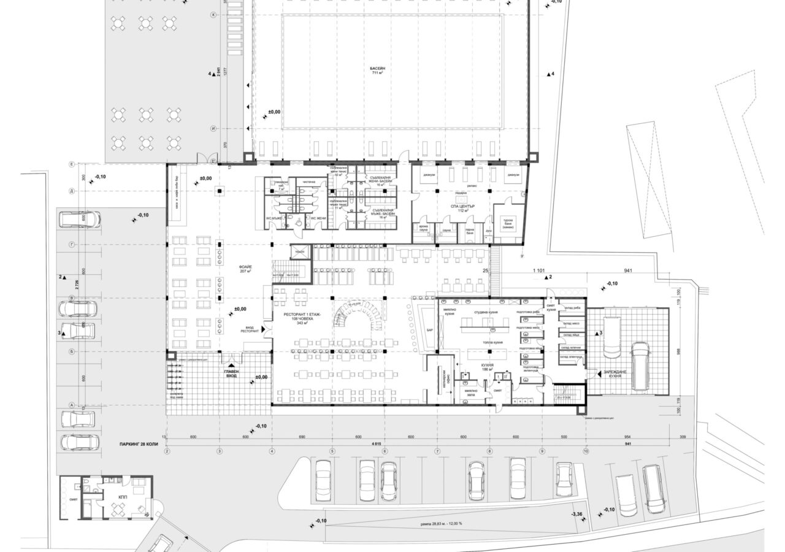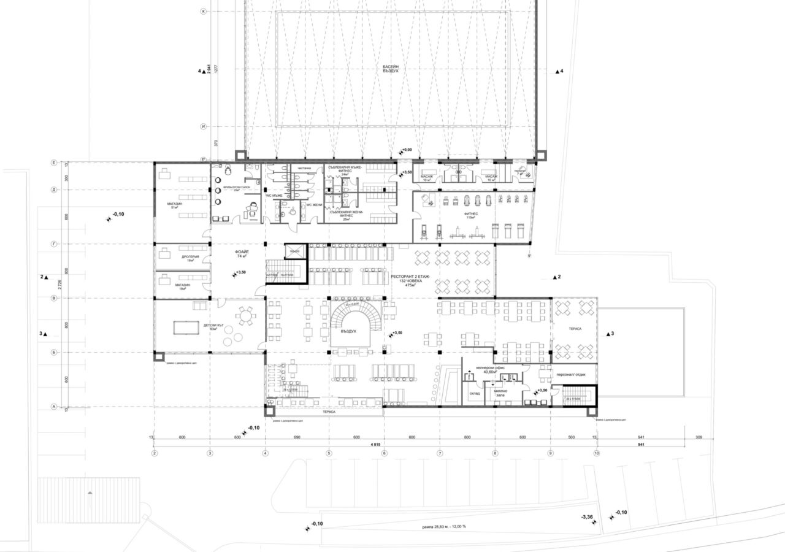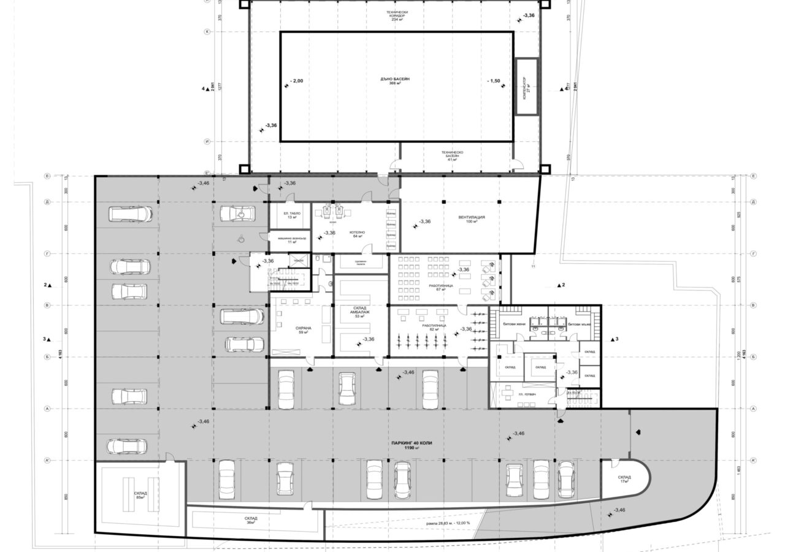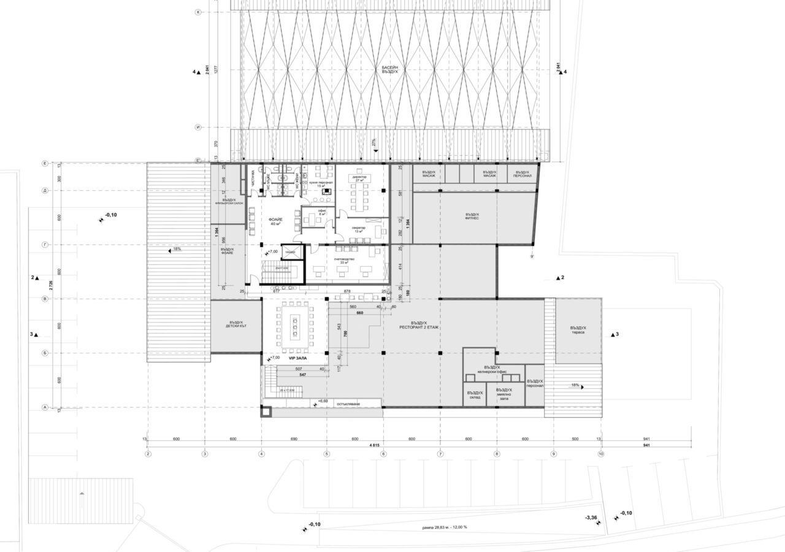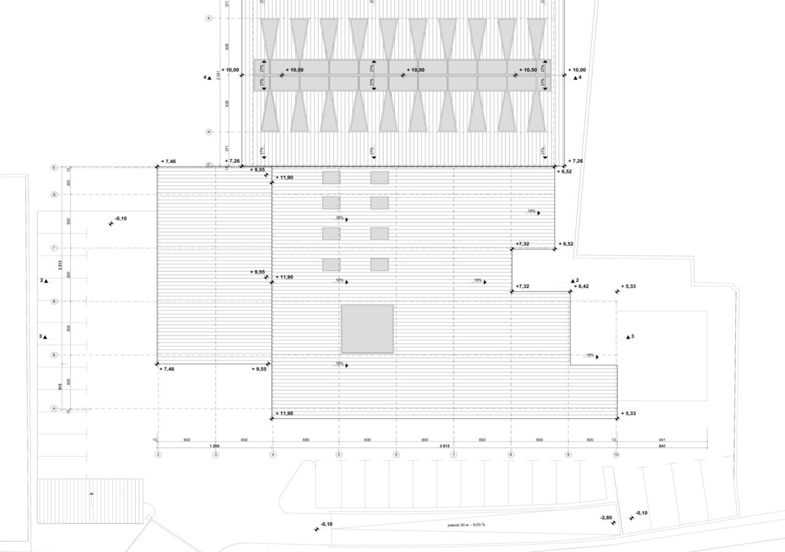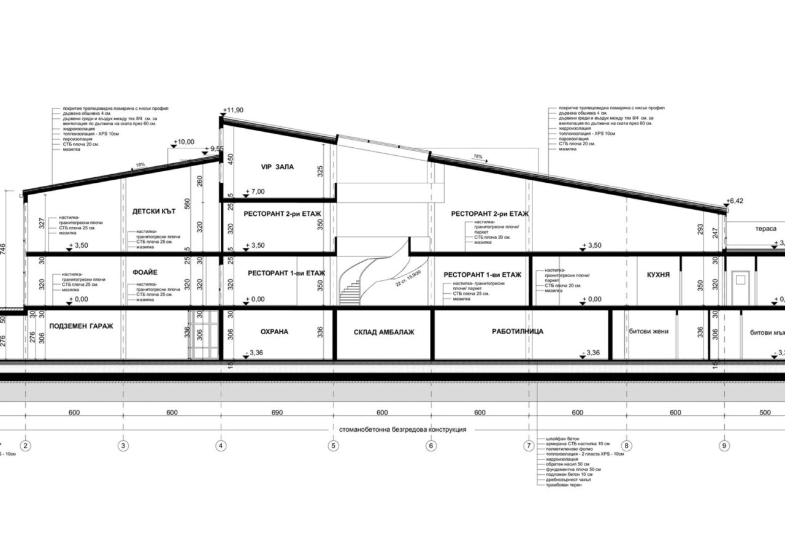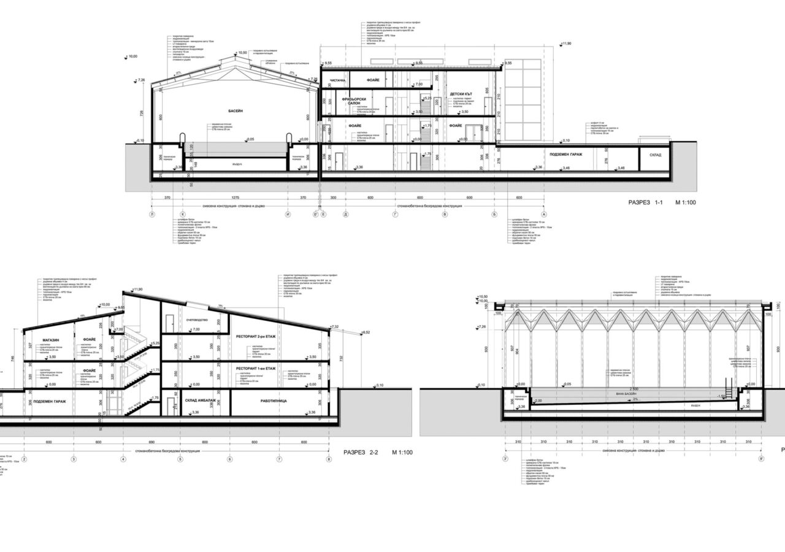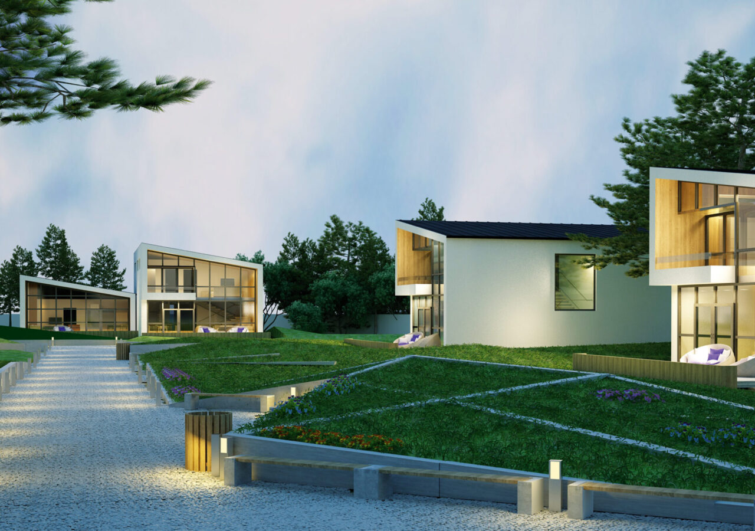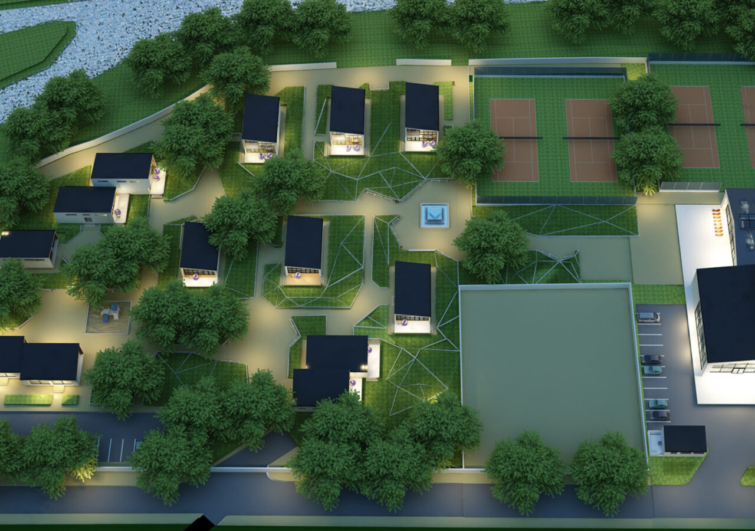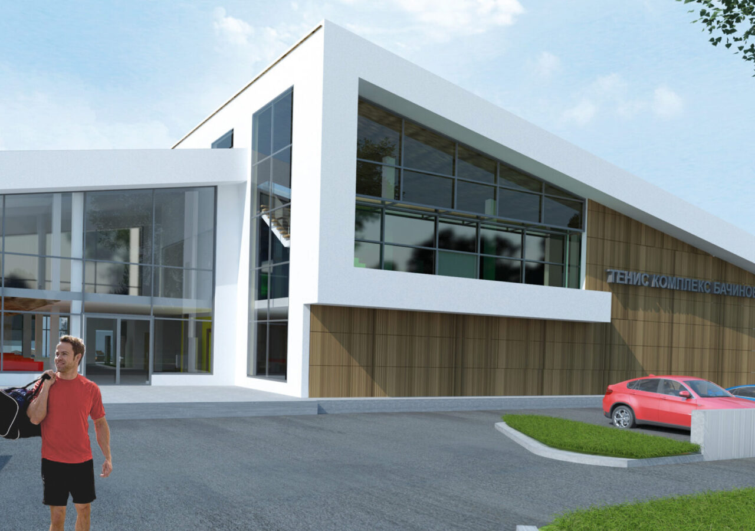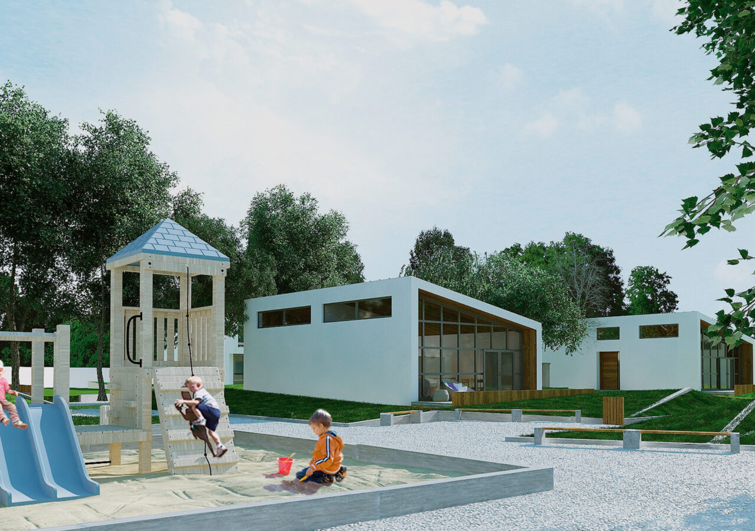The site is located in the northeastern part of Blagoevgrad. The property has an area of 19,000 sq.m. The complex is divided into two parts with two separate entrances. Each part has a separate parking. A detour in case of emergencies is also planned.
The sports part consists of 2 buildings and 4 outdoor tennis courts. In one building there is a restaurant and all the service rooms for the sports complex, and in the other building there а is a swimming pool. A basement with underground parking is planned under the building. The second part of the complex is the hotel part, which consists of 11 single-family houses, reception, cafe. There are three types of houses. A unified appearance was sought throughout the complex, which was achieved through the materials used on the facade and the decorative frames. The alley network is aligned with the main roads.
In the interior of all spaces, light colors were used and in some places colorful accents, zoning was sought through flooring, suspended ceilings and decorative elements.
Client: Diplom project at the "Interior and Design" department, UACEG, Sofia
software: AutoCad, 3D Max, Photoshop
Release Date: March 5, 2015
